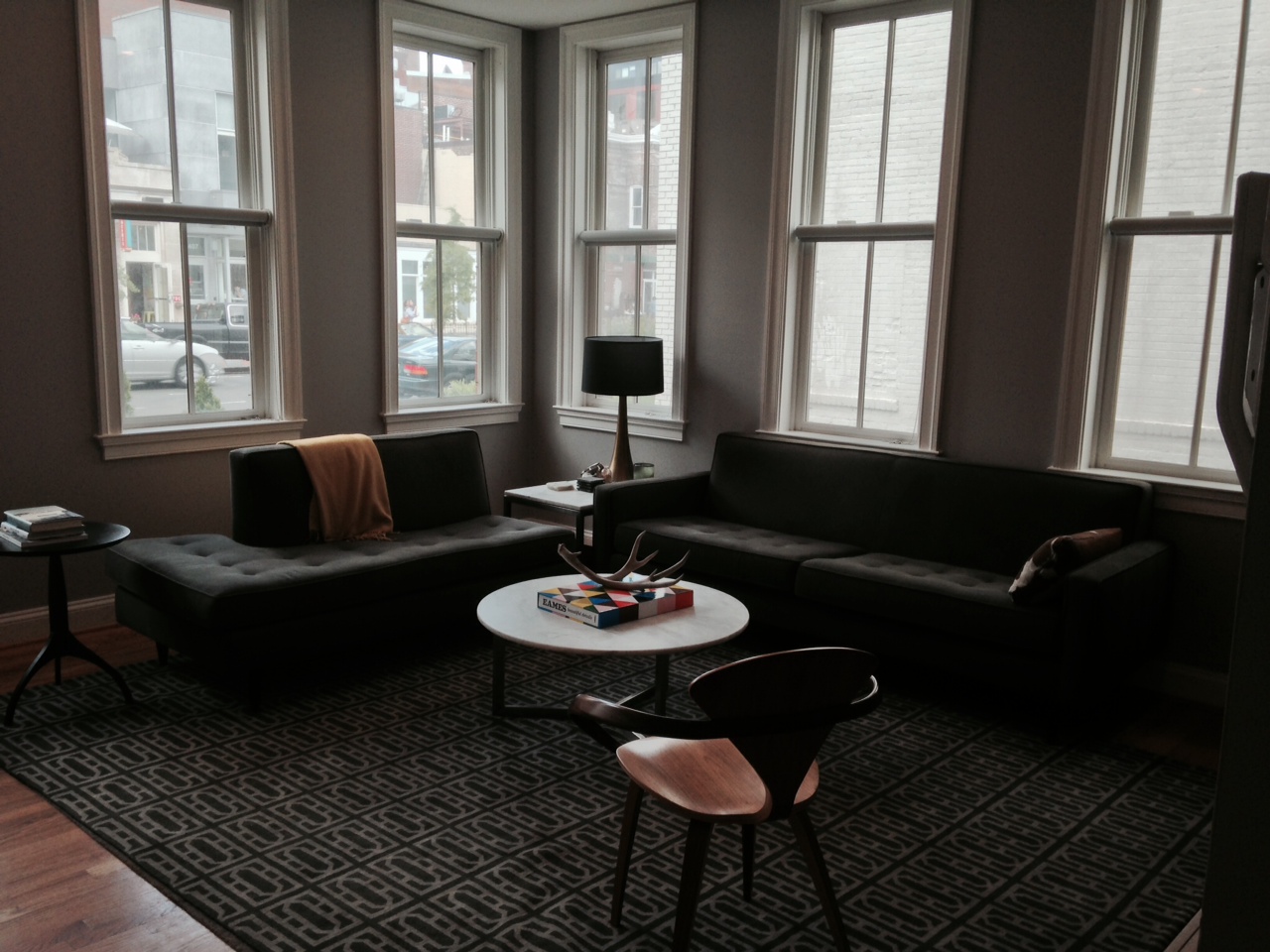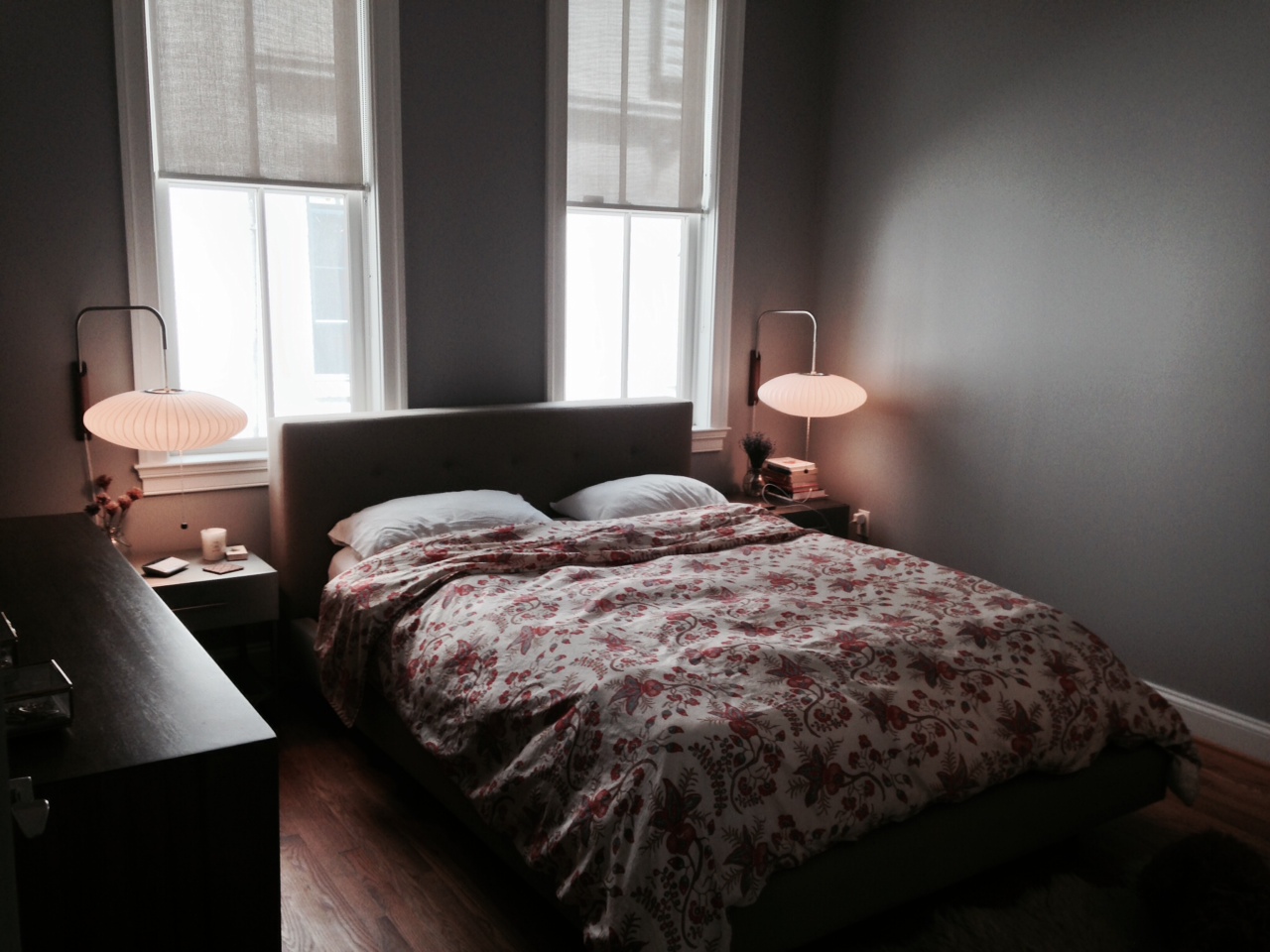14th + T
Northwest Washington, DC
20009
















Our premier unit features two bedrooms + den/ formal dining room, with two full baths and a 50 square foot in-unit storage closet. Approximately 1,150 square feet on one level. Also includes access to large patio and yard, with plenty of space to garden and grill. Steps from Trader Joes, Doi Moi, St. Ex, Ted’s Bulletin and across the street from Bakehouse, Taqueria DF and newly opened Lupo Verde.
This is one of six units in a boutique luxury condo building designed by prominent DC architect Eric Colbert. The building was constructed in 2008 and the unit has since been upgraded. The unit is privately owned and managed.
Features:
· Corner unit with tons of light — 12 extra-tall windows on all exposures
· Hardwood floors throughout
· Large living room with walnut storage + shelving from BO Concept and flat screen TV that conveys (if desired)
· Formal dining room for 8-10 people with pocket doors, built-in shelving (could easily be converted to a den/ office)
· Master suite with walk-in closet and full bath featuring oversized frameless travertine shower
· Chef’s kitchen featuring stainless countertops, luxury appliances from Liebherr, Sharp and GE, European cabinetry, and marble backsplash
· Luxury fixtures from Koehler, TOTO and George Kovacs
· In-unit washer/dryer
· Elfa systems in both bedroom closets
· In-ceiling speakers in every room, multiple zones
· Media closet for centralized audio/visual hook-up and cable + internet distribution to all rooms
· 50 square foot in-unit storage with built-in shelving (easily fits multiple bikes)
· Huge yard outside your front door with a patio and large dining area that can seat 10 (shared with only 4 other units)
